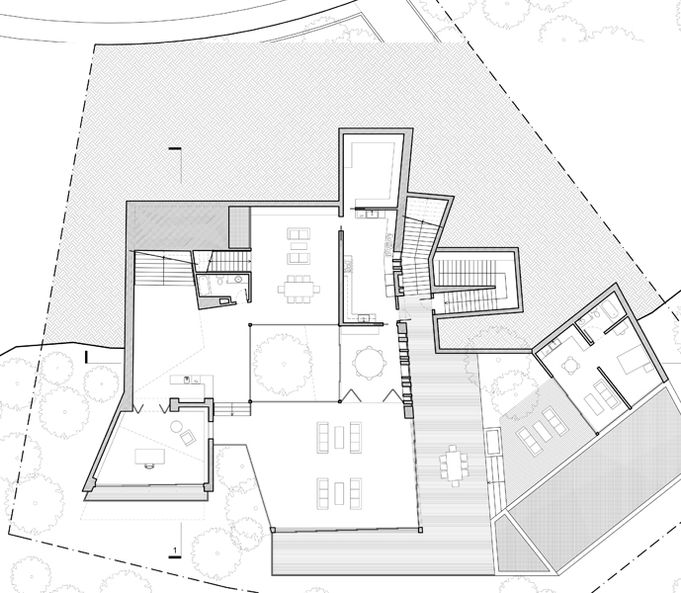Jinhai Lake Residence 2
Ice-Ray Lattice House
On a client trip to the historic Summer Palace north of Beijing, I witnessed a wide array of traditional Chinese lattice designs. There were so many different types and styles present in the various pavilions I left fascinated by the tradition and its potential to inform architecture. When I returned, our office researched lattice types further as part of the design of the house. We were particularly fascinated by the type of lattice design known as the “Ice-Ray” design, which symbolically represents the cracking ice on a lake at the onset of Spring. We felt this was a particularly appropriate beginning for a project overlooking the beautiful Jinhai Lake in the mountains north of Beijing.
This house was required to be large (1000 square meters!). To adequately balance the light, we borrowed strategies gleaned from the Hutong housing districts of Beijing and organized the domestic spaces around a central courtyard. In warmer months one could circulate through the courtyard while in the colder months, it creates a peaceful, animated center to the house similar to one in the movie Raise the Red Lantern. We used numerous materials in the project — each of which are responsive to the light and weather of Jinhai Lake. They recall traditional materials and techniques from Northern China, and are all ecologically sensitive. The house contains a concrete core, concrete and glass lattices, high-performance glass systems, and high-performance roofing in which we have integrated all of the services as well as a green roof.
Floor Area: 950 m2
Garage Area: 70 m2
Number of Bedrooms: 6
Number of Bathrooms: 6














